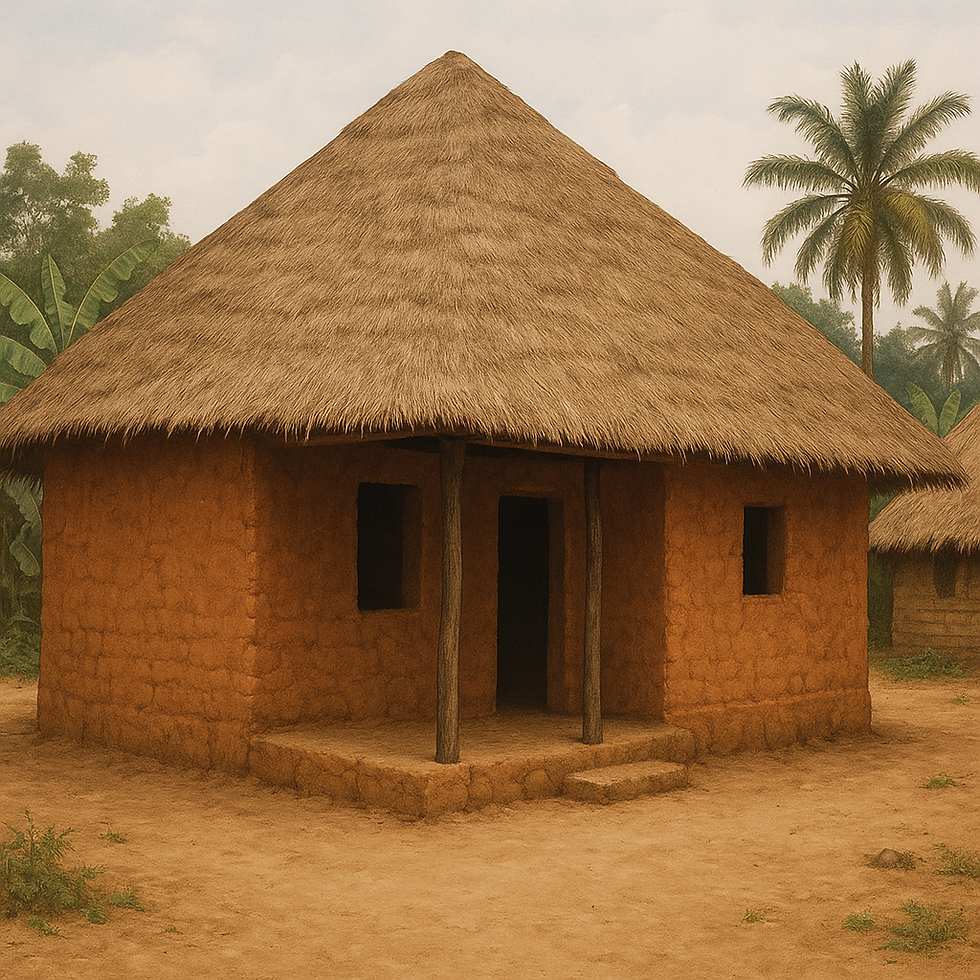Earthen Legacy: The Traditional Architecture of Liberia and Its Enduring Materials
- Moriamo A. Onabanjo

- May 31, 2025
- 3 min read
Liberia, a coastal West African nation bordered by Sierra Leone, Guinea, and Côte d'Ivoire, offers a striking convergence of indigenous African building traditions and diasporic influences, particularly those brought by repatriated African Americans in the 19th century. From the forest-dwelling Kpelle to the coastal Bassa and Grebo peoples, Liberia’s vernacular architecture tells a compelling story of resilience, adaptation, and identity rooted deeply in both land and memory.
A History Shaped by Migration and Return
The history of Liberia’s architecture begins with its indigenous groups—16 major ethnic groups who, long before the arrival of colonial or repatriated settlers, had developed environmentally responsive housing types. These were tailored to the humid tropical climate and the diverse topography of dense forests, savannah grasslands, and coastal plains.
However, in the 19th century, a monumental architectural shift occurred with the return of freed African Americans—known as Americo-Liberians—under the auspices of the American Colonization Society. These settlers brought with them the stylistic preferences of the American South, including neoclassical and Victorian designs, which came to define the architecture of Monrovia and other coastal towns. While this imported architecture stood as a symbol of aspiration and social status, it existed in parallel—and at times in tension—with the traditional vernacular dwellings still dominant in the rural heartlands.

Indigenous Liberian Architecture: Form and Function
The traditional architecture of Liberia remains a testament to sustainable, climate-adapted building methods developed over centuries. These indigenous structures are predominantly:
Circular or Rectangular Mud Huts. Commonly built using wattle and daub or pise (rammed earth) methods, these structures feature thick, breathable walls that offer exceptional insulation against tropical heat.
Thatched Roof: These high-pitched, conical roofs are constructed using raffia palm leaves or elephant grass. These natural materials provide effective rain protection and enhance ventilation.
Verandas and Overhangs Numerous buildings feature open verandas with extended roof eaves, providing spaces for social gatherings and shelter from the sun and rain.
Courtyard Configurations Especially among the Kpelle and Mano people, homes are arranged around communal courtyards, reinforcing family cohesion and social life.
Material Palette: Built from the Earth
Liberia’s vernacular buildings are deeply tied to the natural environment, both in material and in method:
Lateritic Earth: Abundant in the region, this reddish clay soil is used in molded mud bricks and rammed earth walls. It is both sustainable and thermally efficient.
Timber: Local hardwoods such as iroko and mahogany are used for framing, lintels, and doors. The durability of these woods lends strength and longevity to otherwise perishable structures.
Palm Products: The ubiquitous oil palm and raffia palm provide fiber for rope, thatch for roofing, and sometimes panels for walls.
River Stones and Gravel: Used more in foundation work or for courtyard paving, especially in areas with access to rivers and rocky hills.
These materials are gathered and processed communally, often with ritual or symbolic significance. Building a home is as much a social act as it is a technical one—an intergenerational exchange of knowledge and responsibility.

20th Century Transformations and Challenges
The 20th century saw increased urbanization and a growing aspiration among many Liberians, particularly in cities such as Monrovia and Buchanan, to embrace modern concrete housing. The conflicts during Liberia’s civil wars (1989–2003) caused significant destruction to both traditional villages and urban buildings from the settler era, resulting in displacement and the decline of traditional building methods.
Nonetheless, the post-war period has seen a rekindling of interest in vernacular building, especially for rural development and eco-conscious construction. NGOs and local architects are revisiting indigenous methods for their affordability, climate suitability, and cultural resonance.
Preserving the Vernacular in a Modern World
As climate change and urban expansion reshape Liberia’s landscape, vernacular architecture offers not just a nostalgic vision of the past, but a blueprint for sustainable futures. Integrating traditional materials like mud, thatch, and timber with modern needs—like sanitation, resilience, and density—presents a viable path forward.
Moreover, the architectural traditions of Liberia are not just physical—they are narrative. Every home tells a story of lineage, environment, and adaptation. In a country still healing from decades of unrest, these stories provide a grounding sense of identity.
Conclusion: The Living Shelter
Liberia’s traditional architecture is more than shelter—it is memory molded in earth, culture shaped by palm and clay. Whether in the rounded earthen huts of Lofa or the Americo-Liberian cottages of Providence Island, the country’s architectural diversity is a reminder that buildings, like people, carry their pasts into the present. As Liberia reimagines its future, its vernacular architecture remains a cornerstone upon which sustainable and culturally rich communities can be rebuilt.





Comments